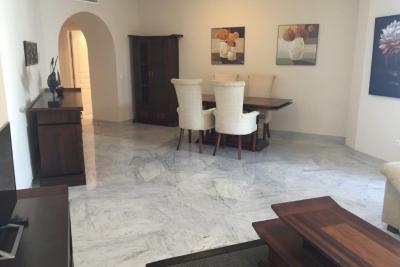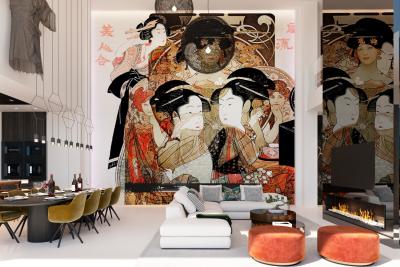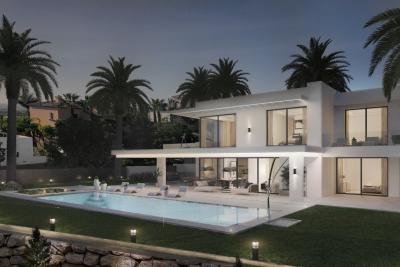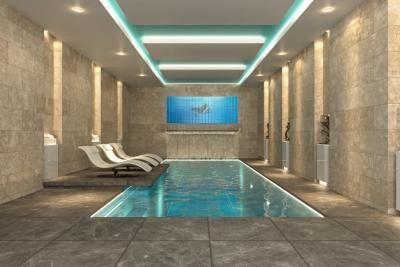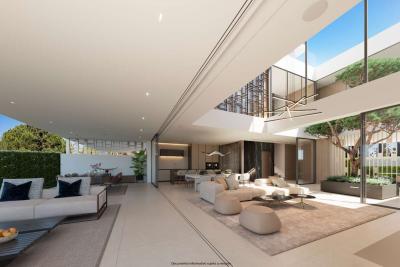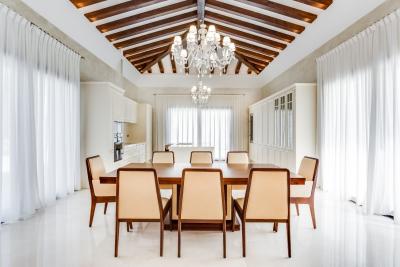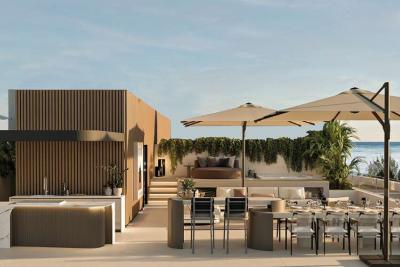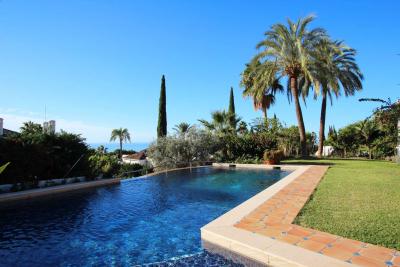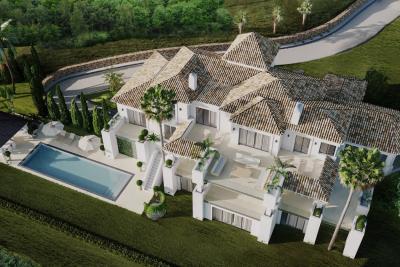Apartment for sale in Puerto Banús (Marbella)
Fantastic apartment on the fourth floor of 148 m2, in a wonderful and safe gated complex. It consists of an entrance hallway, living room, , fully fitted and equipped kitchen, access to the utility room, 3 bedrooms, 3 bathrooms, south facing terrace, private garage. The cost of the community, IBI and garbage in application. Luxury urbanization a few steps from the beach, shopping centers, varieties of restaurants, café, all kinds of services and entertainment at your fingertips. Closed residential with 24-hour concierge services, security cameras, picturesque well maintained gardens, outdoor pools, elevators, access for reduced mobility, video intercoms, comfort, design and functionality. High quality finishes. Call for more information, and to arrange a visit, I'll be happy to help you

