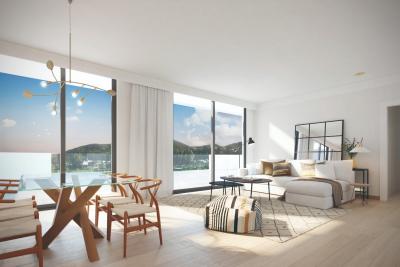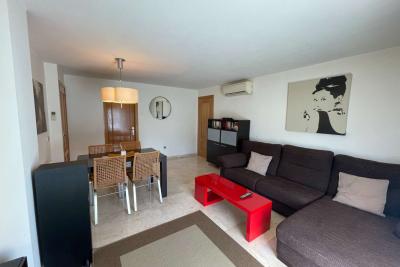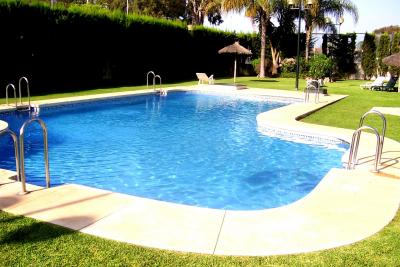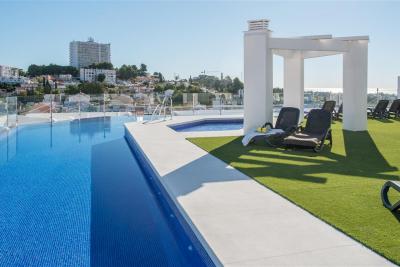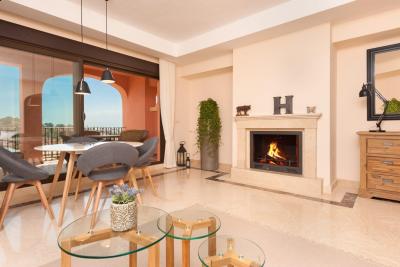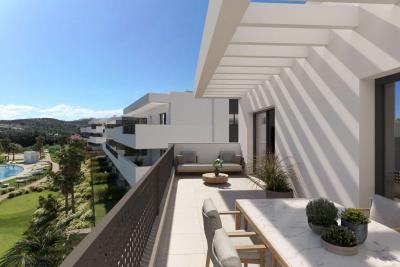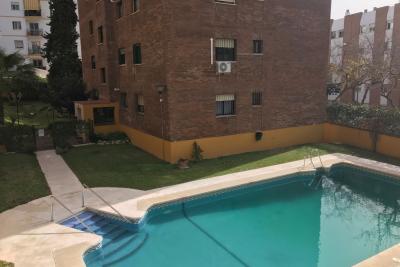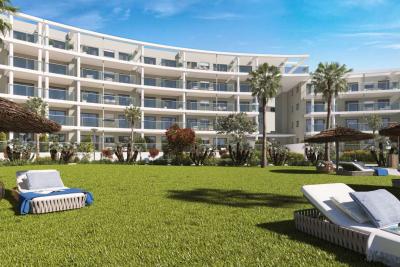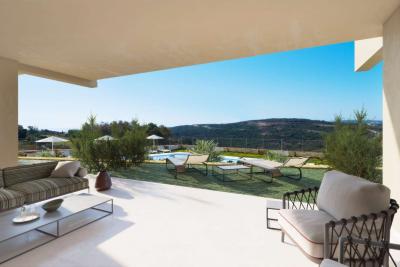Sea, nature, Golf, and more than 300 days a year of sunshine, come together in this beautiful residential.
Contemporary and Modern design residential complex under construction, with 40 dwellings of 2- and 3-bedrooms with all guarantees, with wonderful common areas with 3 swimming pools, gym, located in a charming area in Manilva, just 3 minutes walking to the beach and close to 4 golf courses (Doña Julia, Casares Golf, Finca Cortesin and La Duquesa Golf). The price of 2 Bedrooms from 244.000 (+ VAT) and 3 Bedroom from 398.000 (+ IVA). Homes designed for every detail to ensure your comfort, relaxation, and joy.
About the Reference 9994-ABR81A: This 2-bedroom flat is located on the first floor and comprises of an entrance hallway of 4.50 m2, a living-Kitchen of 25.87 m2, corridor of 2.52 m2, master bedroom of 12.11 m2, second bedroom of 10.45 m2, master bathroom of 3.74 m2, second bathroom of 3.83 m2, utility room of 2.43 m2, a terrace of 13,13 m2. Total built area of 95.13 m2. A private garage and 1 storage room completes this awe-inspiring property.
Fully fitted kitchens with both high and low kitchen cabinet, Silestone, compact or similar countertops, and oven, induction hob (cooktop), extractor hood, stainless steel sink with mixer tap, fridge and dishwasher.
Highlight features:
- Building License granted.
- Mediterranean views and community gardens.
- Terraces and roof terrace with high-quality elements
- Built-in internally lined wardrobes.
- Residential compex of 14,000 meters. A total of 40 units of 2 and 3 bedrooms in phase III.
- C energy rating building
- Construction status In Phase III (November 22, 2023):
Units: 40 /Available: 29
Payment Method:
16.000€ reservation / 30% at PPC
70% on completion
Construction start date:
September 2023.
Completion date, is expected to:
4th quarter of 2025.
I'm available to provide you with further support, with floor plans, quality specification and to arrange a visit.
See you soon!

