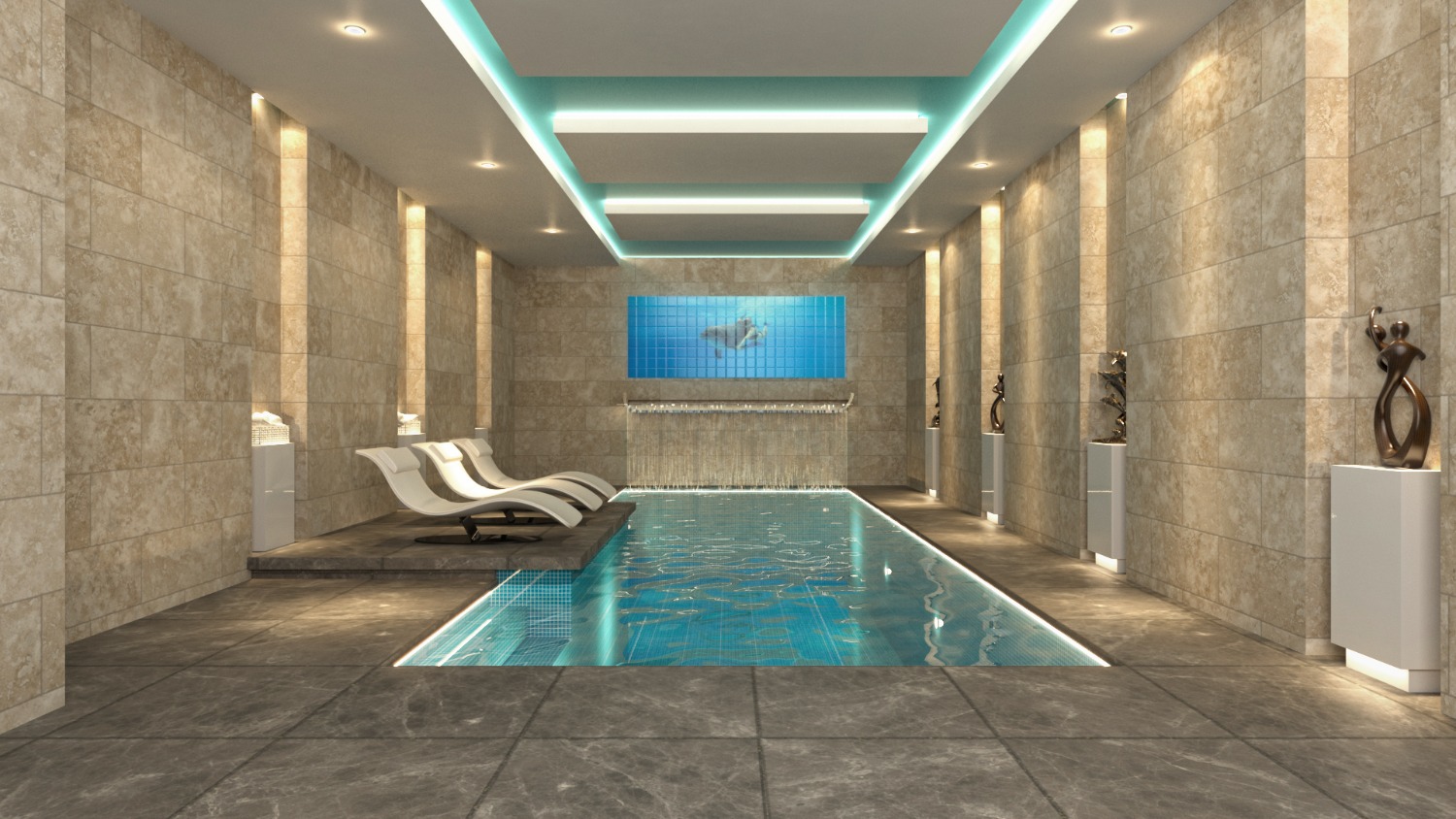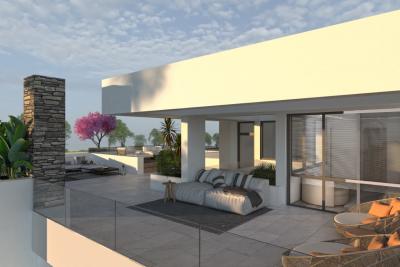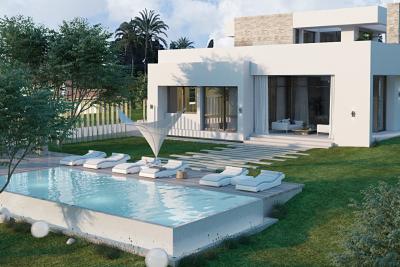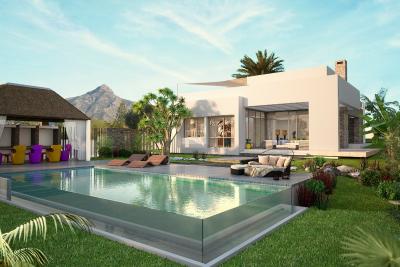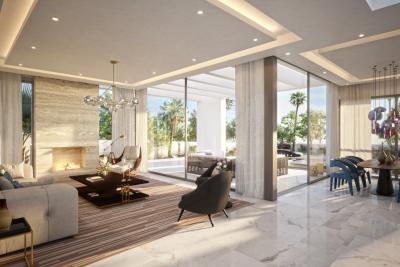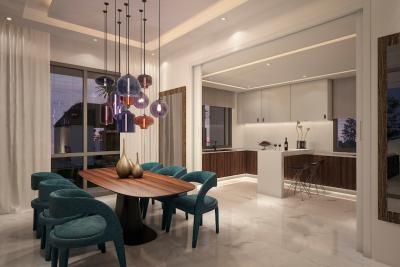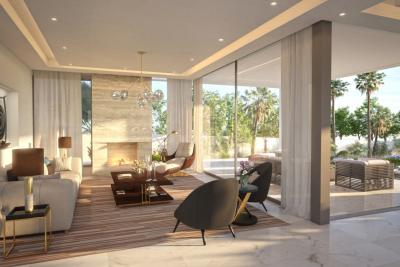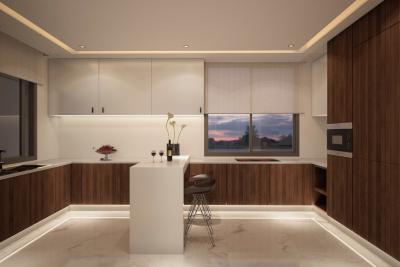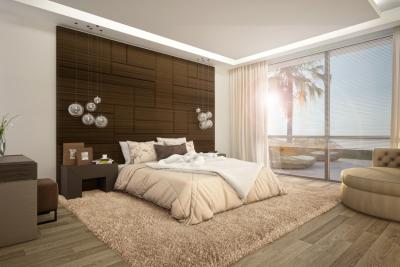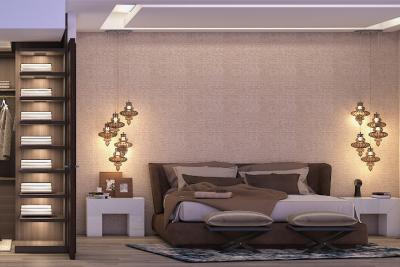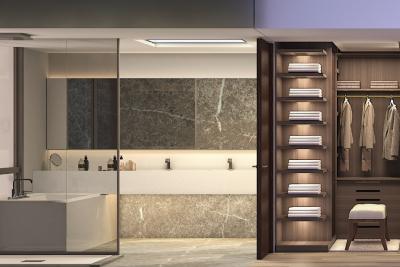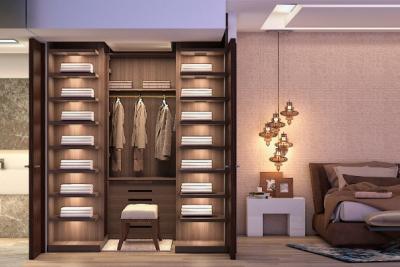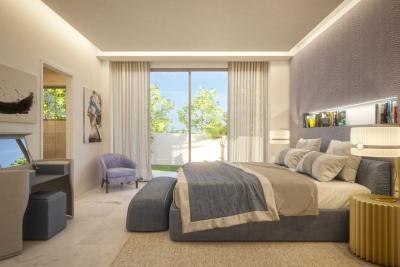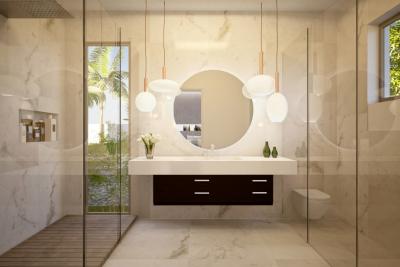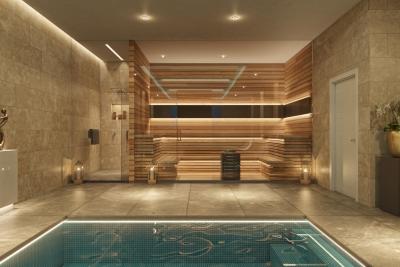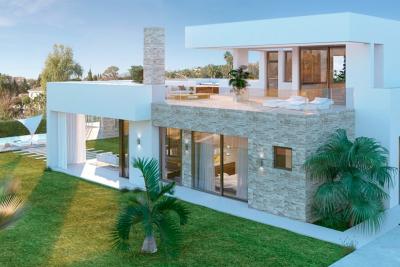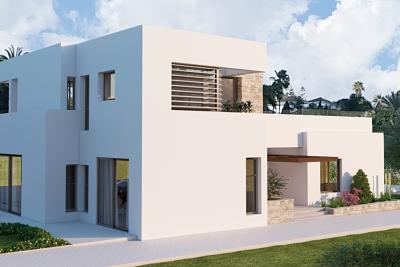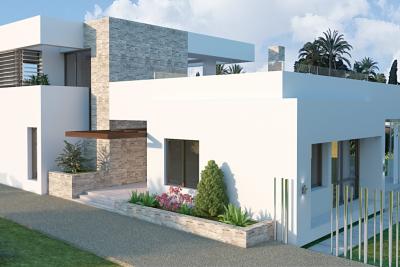A masterpiece home with full building licences and meet all environmental requirements on place. Villa for sale in Las Brisas (Marbella), 3.937.500 €
Description
A masterpiece home with full building licences and meet all environmental requirements on place. Nueva Andalucia’s Golf Valley one of the finest places in Marbella, surrounding by golf courses, a short drive to the famous Puerto Banus with their exclusive beach clubs and nightlife, and all type of services and entertainments. A carefully designed exceptional home, bringing comfort, natural light throughout, space, functionality, privacy, landscaped gardens, indoor swimming pool fitted with a state of the art counter-current swimming system as well as a complete sauna and shower installation, fully fitted and equipped kitchen, outdoor swimming pool, BBQ area, dressing rooms, solarium, a lift connecting the three floors for comfort and security, multi-function rooms, lift takes your car from ground level down into the two car garage. The plot is 1415m2 and the price is 1000€/m2 for a total of 1.415.000€+10% VAT.
More Features: VRF Daikin air conditioning with individual controller per Airzone room
Underfloor heating by water with individual control per room and sanitary hot water with Daikin aerothermal system
Recessed fireplace covered by KERLITE PIETRA CEPPO design
Neff appliance.
Appliances included: Ceramic hob, electric oven, microwave oven, refrigerator, freezer
More Highlighting Features: Elevators
Installation of elevator in the house brand OTIS with Capacity for 4 people that communicates with basement, ground floor and first
Vehicle lift for the garage, brand Miarutti that connects the exterior with the basement
The lower floor: The lower floor in this home becomes an integral part of the house, with its en suite bedroom, multi-function rooms and indoor heated pool equipped with a counter current jet system. A lift takes your car from ground level down into the two-car garage. The option to convert the bedroom into a gymnasium is also offered.
Living area: 75.55m2 Indoor Swimming Pool - Spa: 86.79 m2 Garage : 67.51 m2. Pool Machine room: 15.20 m2 Total constructed area: 314.05 m2. Technical room: 31.72 m2. Vehicle elevator: 29.68 m2 Pool W: 7.60 m2.
The Ground floor: The ground floor accommodation comprises three en suite bedrooms, a large and airy living room as well as an enviable dining room and a fully fitted and equipped kitchen. The grand porch invites one to take full advantage of the year-round climate as does the swimming pool and the gazebo barbecue area which is perfect for outdoor dining and entertaining al fresco. Living area: 210.23m2 Porches: 48.32 m2 Gazebo - BBQ: 26.70 m2 Total built covered areas: 285.25 m2 Pool area : 119 m2 Plot : 1,402 m2.
The First Floor: The first floor has a master suite with its private dressing room and its own solarium complete with spa hot tub. There is a lift connecting the three floors for comfort and security. Living area: 68.65 m2 Terraces: 159.86 m2 Total constructed area: 228.51 m2.
Features
Surfaces
Status
Services
Security
Price
3.937.500 €
Energy certificate
|
CALIFICACIÓN ENERGÉTICA
|
Consumo energía kW h / m2 año |
Emisiones CO2 kg CO2 / m2 año |
|---|---|---|
| A | ||
| B | ||
| C | ||
| D | ||
| E | ||
| F | ||
| G |
Situation and surroundings
Las Brisas | Nueva Andalucía

