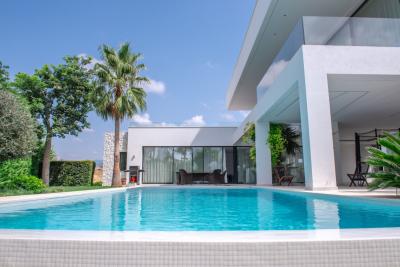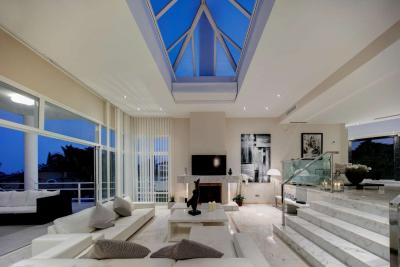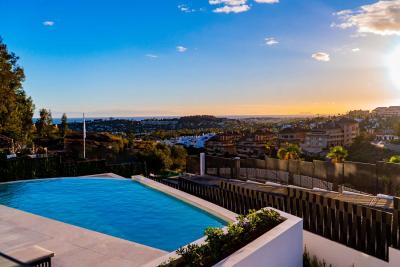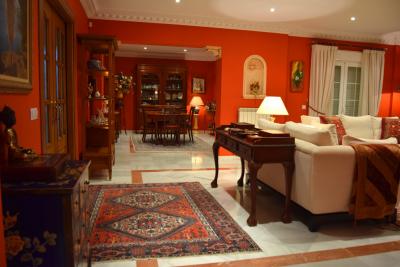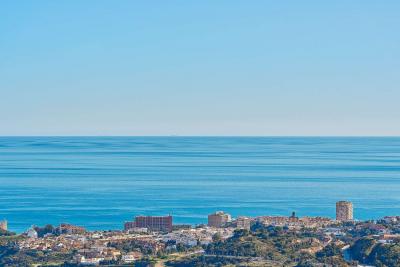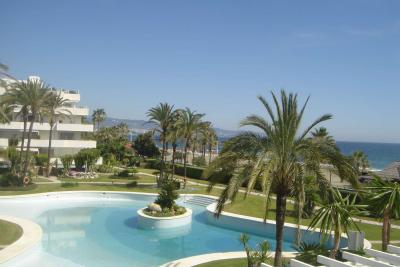Sea and golf views Plots destined to Build dream homes. Land Surface: 4.420 m2 / building volume 3.010m2 / 31 units max.
• Typology: independent villas, apartments, townhouses
• Permitted uses: V-1 (Exempt)
V-2 (Townhouses)
V-6 (adjoining Party wall)
V-7 (Mediterranean village)
• Minimum plot: The one set for each plot:
Article 125. Building plot.
1. Depending on the characteristics of the area, one of the following two criteria applies:
Minimum plot indicated in the particular Ordinance.
Conditions of building plot, which except for specifications of the particular ordinances, will be the following:
a). Minimum facade length: 5.50 m
b). Minimum plot depth: 7.00 m
c). Minimum diameter of the inscribable circle: 4,00 m
d). Minimum surface: 40.00 m2.
2. In all cases, plots that do not meet the above conditions may be built when the adjacent ones are built.
• Maximum height: 13.00 meters.
• Maximum number of floors: PB+3.
In those buildings in which a height of 4 floors is allowed, to minimize its visual impact, the alignment of the front facade of the aforementioned 4th floor will be set back from the alignment of the ground floor a minimum of 2.00 meters in a section not less than half the length of the same.
• Separation to public Fence: 3 meters minimum
• Separation to private Fence: h/2>=3.00 meters
• Building separation: h+h'/4
• Maximum occupancy allowing is 40%: In those plots in which this Detailed Study allows a fourth floor, it may not occupy more than one seventh of the maximum buildable roof of the plot.
• Line-ups: Not required.
• Aesthetic Composition: Architectural design inspired by popular nuclei of spontaneous growth.
• In accordance with Article 65 Environmental Protection.
Article 65. Environmental protection:
The basic adaptation of the constructions to the environment will be required under the terms of current legislation, complemented by the following standards:
a.- Treatment of facades
a.1.- In the composition of the façade, the horizontality or verticality will stand out according to one or the other predominating in the set where it is intended to act. Likewise, if any, those elements that serve to articulate and / or enhance the façade, such as eaves, imposts, flights, baseboards, fences, etc. will be maintained.
a.2.- Blind facades will be avoided whenever possible.
a.3.- No installation of refrigeration, air conditioning, smoke evacuation must be visible from the outside, and must be hidden by elements that do not harm the aesthetics of the facade.
a.4.- No telecommunications installation, such as satellite dishes, terrestrial antennas, etc. must be visible from the outside, and must be installed on roofs or in interior courtyards of buildings.
b.- Materials
b.1.- The choice of materials for the execution of facades will be adjusted to the dominant types in the set.
b.2.- Likewise, the color must follow the dominant guidelines, except in those cases in which before the possibility of choosing between several there may be one that produces aesthetic distortions with the natural or built environment.
c.- Covers
The covering of the houses will be carried out by sloping roof of tiles or by flat roof with Andalusian roof finish or similar.
The use of uralitas or other types of sheets as a means of covering any part of the buildings or other types of annexes and facilities is prohibited.
d.- Porticoed ground floors
Covered porches may be authorized in new buildings as long as they do not harm the environmental values of the place.
e.- With regard to the Mediterranean Village area, the following shall be justified:
The blocks or bodies of building must be oriented in the direction that least obstructs the views of interest.
In constructions close to protected environments, the heights of the building must be studied so that the scale and composition of the assemblies are not affected.
Special care will be taken of the characteristic profile of the nuclei from the outside, avoiding the rupture of the general harmony with the appearance of tall buildings, and the discordant external aspects in the environment of the environment. To this end, the projects will include the treatment of facades with planters, ecological walls, as well as that of private green areas.
All buildings which, due to their characteristics, form an integral part of the landscape, shall be protected, prohibiting any construction that affects their visibility.
When designing semi-detached houses, it is recommended to avoid the repetitive use of identical housing modules, establishing a maximum length of approximately 42 m. (7 modules x 6 m / mód.).
In buildings that respond to this typology, the distribution of each floor may not be equal to that of the immediately below, to ensure compliance with the aforementioned typology, not being admissible in this area buildings with block appearance.
The projected holes in the facades may not be raised in such a way that they form a modulation, so they must be arranged in a changing way both in their location and in their dimensions.
When pergolas are raised, they may not be part of the structure of the building.
f.- Application of these regulations.
f.1.- The conditions set forth are applicable to all actions subject to municipal license.
f.2.- The municipal urban administration, in any case, may require the owner of urban property to execute the necessary actions to adjust to the conditions indicated in these regulations.
f.3.- Las nuevas construcciones y las alteraciones de las existentes, deberán adecuarse en su diseño y composición con el ambiente urbano de la urbanización en que se encuentren.
f.4.- The municipal urban administration may require as a complementary document of the building project the contribution of the impact analysis on the environment, with the use of graphic documents of all the public spaces to which the projected constructions face and other aspects from the places that allow their view.
• Parking:
Two car parks per dwelling.
One car park for every 50 m2 of premises on the ground or upper floor.
• Permitted uses:
Housing.
Type a) Use linked to the relationship of 1 dwelling or family cell per plot, therefore subject to a vertical property regime. Within this characteristic and due to its relationship with the neighboring ones, three modalities are still distinguished:
V-1 (Exempt) Building that separates from the public and private boundaries a minimum set by the particular ordinances of the area.
V-2 (Townhouses) Building that attached to private boundaries, must necessarily be set back from the public boundaries, a minimum set by the particular ordinances of each area. Establishing a maximum length between 40 and 50 meters (7/8 modules x 6 m / module).
Type b) Use linked to the relationship "n" dwellings or family cells per plot (Naturally nº different 1) subject to a regime either of property regulated by the Law of Horizontal Property (or of Co-ownership, in the case that there is no horizontal property), or of use in lease in case the property does not respond to the two previous types. Within these characteristics due to the spatial relationship between the different family cells, 4 modalities are still distinguished, the first two exempt and the second 2 semi-detached.
V-6 (Between party walls) Building consisting of several family semidetached to adjoining private bordering, whose facade line is consistent with the official in front alignments of the street.
V-7 (Mediterranean village) Building that groups in compact of several semi-attached adjoining family properties together and / or superposition, forming Paired attached of less rigid form; than types V4 and V6, may or may not be aligned to the adjoining public delimitation, but must be separated in general and unless expressly conditioned, from the private adjoining delimitation.
• Residential (H).
H-1: Hotels.
H-2: Motels.
H-3: Hotels – Apartment (timeshare) and similar.
H-5: Residences.
• Religious (RL).
RL-1: Parish churches.
RL-2: Parish annexes of a cultural, apostolic, social, etc. nature.
RL-3: Churches and convents.
• Administrative (AD).
AD-1: Deputy Mayors and Municipal Services.
AD-2: Agencies and Delegations of the Administration.
• Teaching (ES).
ES-1: University Teaching Canters.
ES-2: non-university educational centres.
• Sports and recreational (DR).
DR-2: Small indoor facilities.
They are considered permitted in all areas, in the case of private or semi-private facilities at the service of an urban complex or urbanization, without being able to reach the rank or category of public entertainment facilities.
• Any other use not included may be classified by similarity of function with any of the related.
Looking forward to hearing from you soon!

