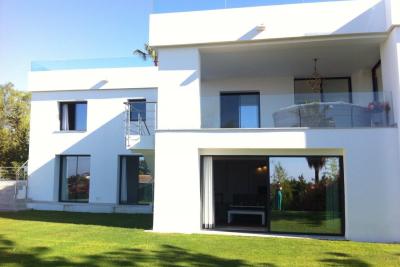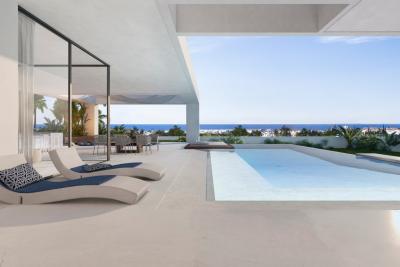17 villas for sale, From €1.400.000. Senses of peaceful, joy and Mediterranean lifestyle. Private lift and pool. Estepona Villa for sale in Estepona, 1.550.000 €
Description
Harmony in Architecture design, where balance meet the modern design architecture, combining equilibrium building living in harmony, integrating nature surrounding environment; with a strong commitment to combining sustainability and aesthetics in home design.
Exceptional project with 17, senses of peaceful, joy and Mediterranean lifestyle villas, perfectly nestled on Estepona Golf. This remarkable development redefines luxury and comfort while promoting eco-conscious practices, with key elements that harmoniously work together to create unique concept of wellness villas: air, water, light, food, fitness, comfort, mind.
The urbanization is surrounded by lush nature and enjoys magnificent peaceful views, aligning with the body’s internal rhythms, to promotes restorative sleep, supports a healthy metabolism, and elevates mood.
17 modern villas, which boast a total surface area from 369 m2 to 561 m2, with 3 and 4 bedrooms, plot from 400,15 m2 to 571,03 m2, with private lavish gardens landscape, basements, ground floor, first floor, eaves, covered terrace, uncovered terrace, balconies, private swimming pools, parking space for 2 to 3 cars and most of the homes with private lifts.
Standout the implementation of circadian lighting. This innovative system mimics the natural progression of sunlight throughout the day, aligning with the body’s internal rhythms, to promotes restorative sleep, supports a healthy metabolism, and elevates mood.
The villas feature advanced air purification using UV technology and photocatalysis for a clean environment. Large windows enhance cross ventilation and interior comfort. Water is treated with a triple-filtration reverse osmosis system, eliminating odours and enhancing skin care with an integrated water softener. The natural light is maximized through high-end windows, ensuring a seamless indoor-outdoor connection.
Enjoy an exclusive opportunity where you can choose to customize the exterior solarium space and tailor interior ambiance of your new home. Choose from four elegant design options: Ivory, Sand, Platinum, and Aluminium. Transform your living space with exquisite wall panels, stunning flooring, stylish furniture, and state-of-the-art kitchens and bathrooms. Each palette is thoughtfully curated to bring sophistication and comfort, allowing you to create a unique haven that reflects your personal style. Discover the luxury of choice, where your vision becomes reality.
∆ About Property Reference 10.035-6B. Sale Price €1.550.000.
Fabulous 3-bedroom corner villa with its own lift, and all with ensuite bathrooms, a toilet, plot of 400 m2, ground floor of 105 m2, first floor of 117 m2, basement of 143 m2, eaves of 14 m2, covered terrace of 28 m2, balcony of 15 m2, and parking in the basement of 43.10 m2. Villa typology: Type B.
Find details of distribution by each floor with construction meters:
∆ GROUND FLOOR
» Kitchen 31.26 m2
» Guest toilet 2.93 m2
» Laundry of 3.66 m2
» Living room 41.39 m2
» Circulation and stairs of 11.46 m2
» Total useful area: 90.70 m2
» Interior total area: 365 m2
» Exterior total surface: 57 m2
» Total built area: 422 m2
∆ FIRST FLOOR
» Master bedroom of 22.61 m2
» Master bathroom of 6.39 m2
» Bedroom number ONE of 16.03 m2
» Bathroom of bedroom number ONE of 4.64 m2
» Lobby of 7.77 m2
» Dressing room-storage of 2.55 m2
» Circulation and stairs of 19.76 m2
» Bedroom number TWO of 17.22 m2
» Bathroom of bedroom number TWO of 4.57 m2
» Total usable area of 101.54 m2
» Total interior area of 365 m2
» Total outdoor area of 57 m2
» Total built area of 422 m2
∆ BASEMENT
» Parking of 43.10 m2
» Lounge number ONE de 15.23 m2
» Storage of 7.12 m2
» Lounge number TWO of 11.91 m2
» Bath of 5.32 m2
» Storage number TWO of 7.64 m2
» Machine room 9.87 m2
» Circulation and stairs of 15.73 m2
» Total useful area: 115.92 m2
» Interior total area: 365 m2
» Exterior total surface: 57 m2
» Total built area: 422 m2
Looking forward to hearing from you soon,
Features
Surfaces
Status
Services
Security
Price
1.550.000 €
Energy certificate
|
CALIFICACIÓN ENERGÉTICA
|
Consumo energía kW h / m2 año |
Emisiones CO2 kg CO2 / m2 año |
|---|---|---|
| A | ||
| B | ||
| C | ||
| D | ||
| E | ||
| F | ||
| G |

















































