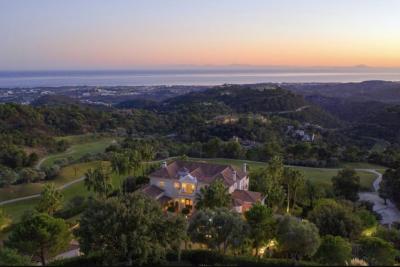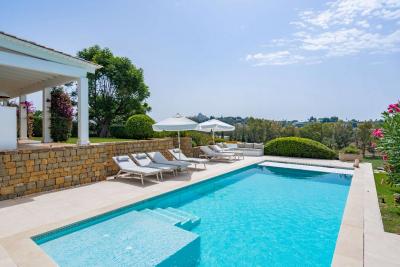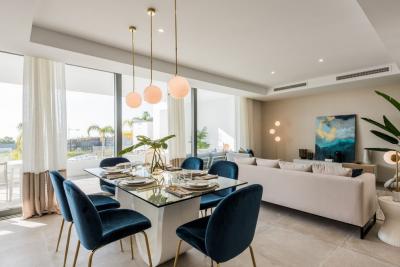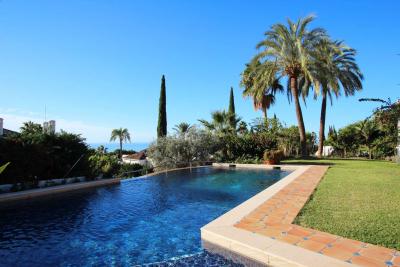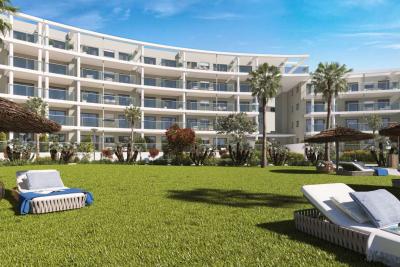For sale. Apartments from €234,000. Sunseekers along seafront. Almeria.
Exceptional location in the seafront in Almería. This project features prime location, with 2-, 3- and 4-bedroom apartment, all with large terraces with southwest and southeast orientation, garages and storage rooms. From stunning penthouses, private gardens with breathtaking views and high-quality finishes with the best materials. Excellent views along the seafront promenade and as well within reach most mediterranean cuisine, fashionable shops, and all kinds of services you need daily. ∆ Off-plan sales: » The start of construction is estimated for: February 2025. » And the estimated completion date for: February 2027. ∆ Prices from: » 2D from: €234,000 (plus VAT) » 3D from €333,000 (plus VAT) » 4D from €413,000 (plus VAT). ∆ Phase I and Phase II: » Units: 141 » Available: 102 ∆ Remarks: » Information document without contractual value. » Approximate prices (VAT not included). We recommend requesting first an updated price list. » The times indicated are approximate and will be updated frequently. ∆ Payment Method: » 11.000 € RESERVATION » 10% PPC (Once discounted the reservation payment). » 10% divided in 24 months since the building starts until it finishes. » 80% COMPLETION. ∆ The common area provides a landscape area with a unique architecture, to gathering spot for residents; to share every day with family, loved ones and neighbours, in addition to adding peace of mind; your family environment counts with security services, and security camera system in all pedestrian and access areas. » More community area Highlights: Concierge and security services, Cafeteria, 3 swimming pool on various sizes, huge solariums for sunbathing, equipped gym, pool bar, restaurants near the pool area, coworking area, clean point for waste, running circuit, large and bright spaces, lifts. ∆ Design select service, highlights: You can select among other options, customize several aspects of your new home: » Choose between two design types according to your tastes. » Choose between several layout options. » Increase your comfort with security and technology devices. » Choose the finishes of furniture pieces and kitchen countertop. » Complete the furnishing and equipment of your kitchen. » Design your closets and dressing rooms according to your taste. » Expand the vegetation of your private garden. » Consult the benefits of this services. You can download the quality reports in English and Spanish. You can also request the most up-to-date price list (this is always recommended). I will be looking forward to hearing from you for more information and to arrange a visit.






