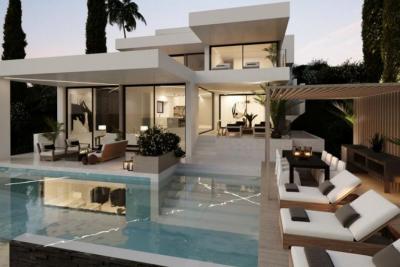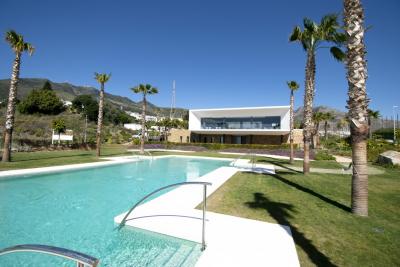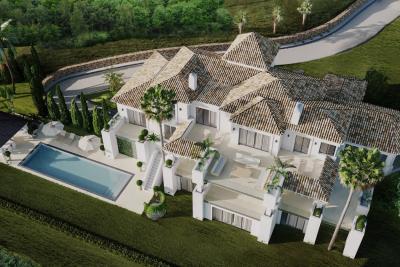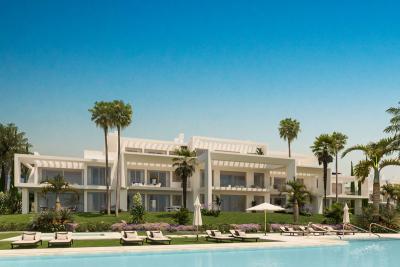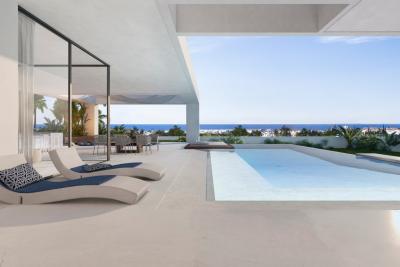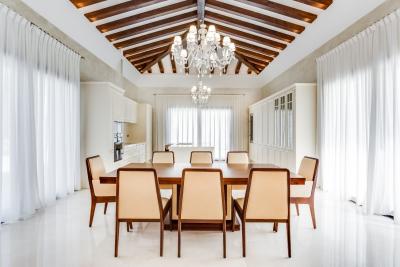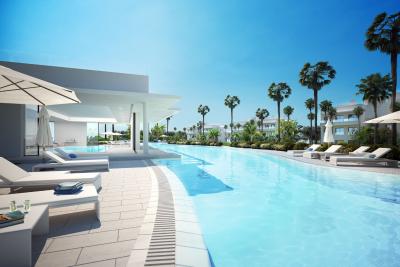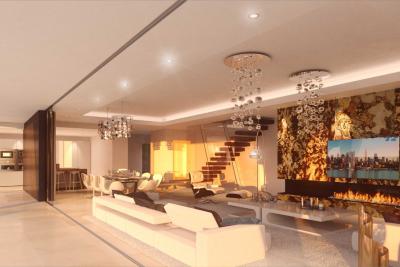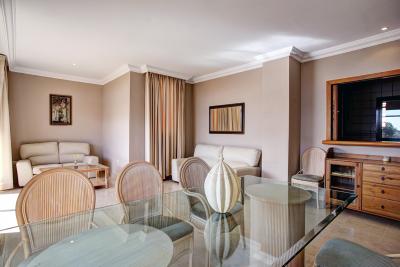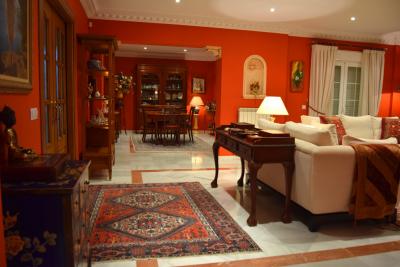Phase IV has 59 apartments and penthouses of 1, 1,5, 2 and 3 bedrooms.
Availability and Prices: 1 bedroom: Sold out
1,5 Bedroom: From 235.000€
2 Bedrooms: From 265.000€
3 Bedrooms: From 439.000€
Construction begins-October 2019 and completion date is expected for the fourth quarter 2021 |
Crystal clear waters, beautiful landscapes, co-working area, gym, sports facilities in a new residential development with a contemporary Mediterranean style in the wonderful area of Casares, Costa del Sol with private artificial beach. Phase IV has 59 apartments and penthouses of 2 and 3 bedrooms with spectacular terraces, all with good quality finishes, south facing homes overlooking the sea or the lagoon, storage room, underground garage, elevator, air conditioning, central heating, hot water by solar panels, satellite TV, marble bathrooms. Large communal area with artificial beaches with fine sand, solarium areas, beach sports area, communal services, changing rooms and showers, exotic gardens, tropical plants and outdoor swimming pools. new facilities and upgrades will come soon! Beach club, jacuzzi, sauna, sports area, playground, floating cinema, and more. | Outdoor terraces from: 32, 48 sqm | Outdoor terraces up to: 276, 04 sqm | Total built from: 137, 23 sqm | Total built up to: 434, 12 sqm | Height level from: ground floor | Height level up to: second floor | Private garages 1 or 2 spaces per property | Buggy garages 1 space per | property storage room one per | property Quality specifications Foundation and structure: footings or slab and walls in reinforced concrete basement, flat slabs / two-way reinforced concrete roof with reinforced slab areas, with thermal sheet. Roof: accessible flat roof or sloping terrace made of aerated concrete, protective mortar layer and ceramic tiled floor. Exterior walls: solid brick to Cladded and rendered with cement mortar on the outside. Interior face with thermal /acoustic insulation of polyurethane sprayed in situ, insulation chamber and interior hollow brick wall. Partitions: between the apartments, the double brick wall of sound-absorbent perforated brick and rock wool. Dividing walls inside the double hollow brick apartment. Interior renders: Plastered on walls and ceilings, ceiling suspended in plaster in damp rooms and where the equipment is housed. Accessible suspended ceiling where the air conditioning equipment is located. Perimeter recess in the living room. Interior floors: ceramic tiles of Porcelanosa or similar, in different sizes depending on the room. Exterior floors: non-slip ceramic tiles from Porcelanosa or similar on terraces of different sizes depending on the area. In common areas: non-slip ceramic stoneware tiles of Porcelanosa or of similar measure 60 x 60 cm. Coatings: ceramic tiles ' stoneware ' of Porcelanosa or similar in kitchens, bathrooms and toilets and smooth plastic paint, according to the project. Interior carpentry: front security door with steel core, security locks and peephole. Interior doors lacquered in matte white, with door handle or sliding doors, depending on the project. Lined wardrobes, with drawers, cupboards, hanging railings and upper cabinets, according to the project. Exterior carpentry: aluminum with hinges or sliding windows and door frames, as the case may be, by Technal or similar, in gray with double glazed climalit and insulation chamber or similar. Glass railing in front of the terrace. Faucets and faucets: high quality toilet seats, premium faucets, countertop and sink and mirror. Bathroom screen. This document has no contractual value and is subject to change. Additional features: • Handsless video electronic intercom system • Domestic hot water produced by solar panels, backed by an electric heater or a high-efficiency system. • Air conditioning with heat pump and ducts to all rooms, by Daikin or similar. • White and colored outdoor LED lighting. • Mechanical ventilation system in kitchens, bathrooms and toilets in accordance with the technical code of the building. • Electrical wiring with ultra-thin mechanisms of high quality, with white finish and chrome, by NIESSEN or similar. • TV, telephone and Internet plugs. • Two USB charging points for electronic devices. • Fully equipped kitchens with top quality appliances, including washing machine, dishwasher, fridge, hob, electric oven, drainage board, extractor fan and water heater. • Metal garage door with photoelectric cells and remote controls. • Pre-installation of the charger for electric vehicles in garage. • Swimming pools, landscaping with subtropical and indigenous plants, irrigation system and LED lighting around the complex.
Feedback:
Housing available. Available price list (with updated date):
1. - This price list is distributed as information and is not part of any contract and will be valid only for the date specified in the document.
2. - This price list is not valid any previous one. In red apartments reserved.
3. - Prices are subject to VAT.
4. - The seller reserves the right to adjust prices without prior notice before receiving a deposit.

