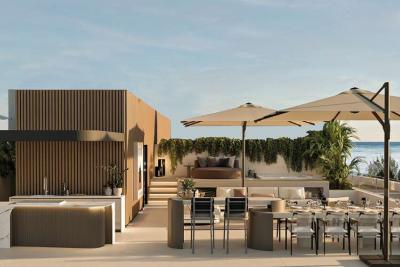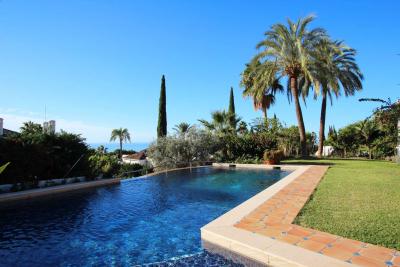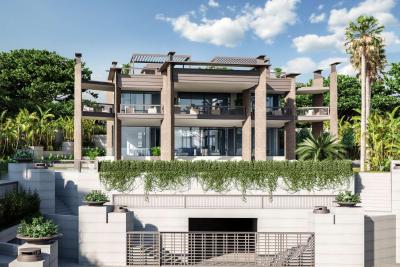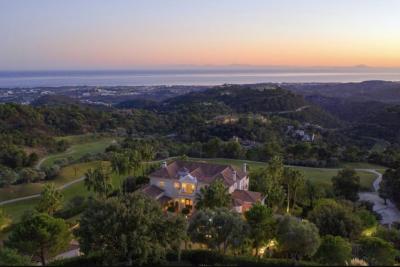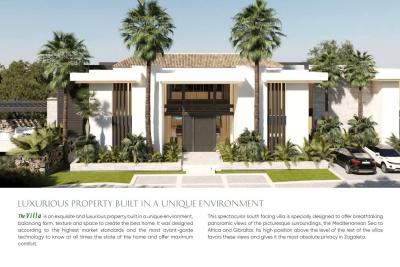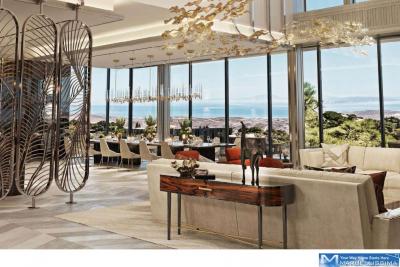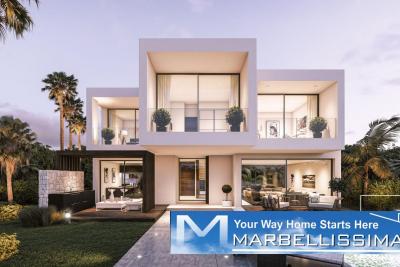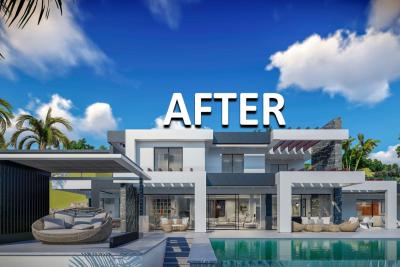This majestic house is in a perfect position in the heart of the La Zagaleta, surrounded by nature and enjoying fabulous panoramic views of the Costa del Sol, Gibraltar and across the beautiful blue Mediterranean to Africa. La Zagaleta’s Old Golf Course adds to the picturesque outlook, winding its way around the valley floor below the house and directly accessible by golfers from the garden. The house combines a majestic classic take on Andalusian design with a southern orientation that harnesses the sun throughout the day and floods the generously proportioned interiors with natural light. Large windows and doors enable the inside to blend seamlessly with the spectacular outdoor spaces to inspire maximum enjoyment of the perfect climate, whether relaxing in the library, lounging around the heated outdoor pool or enjoying a sunset barbeque or cocktails with friends. It impresses from first sight, with its landscaped, palm-lined exterior leading to a stunning entrance complete with a graceful patio, porches, and fountains. This meticulous attention to detail and design is reflected by luxurious, welcoming living spaces, exquisite finishes and windows and doors that embrace the light and views. La Quinta de los Olivos combines peace, privacy, and privilege to create a perfect luxury home in beautiful natural surroundings. This is a standout property in a fabulous position on one of the most exclusive and prestigious residential estates in the world.
Plot: 6.601m2 Total built: 1.544m2 PLUS A Guest house: 177,77m2, Orientation: South Built year: 1997. Beds: 8. Baths: 9. Guest toilet: 1. Terraces: 521,70m2, Views: Panoramic views to the sea, Gibraltar, coast of Africa and Old Course. Beds: 8.
Includes 1 bed staff apartment with separate entrance and independent 2 bed guest apartment.
Layout per level:
- GROUND FLOOR:
Courtyard with fountains: Hall. Guest toilet. Living room. Dining room. Library with fireplace. Office with fireplace.
Right wing: Secondary kitchen. Main kitchen. Outside BBQ area. Storage room. Laundry room. Toilet. Pantry room.
Left wing: Guest bedroom with bathroom en suite, dressing area, access to the garden and patio.
- FIRST FLOOR
Kitchenette. White linen room.
Master Suite: Living room with terrace and fantastic views to the sea and golf.
2 Bedrooms with dressing rooms and bathrooms ensuite.
- LOWER FLOOR:
Storage room. Garage for 6 cars. DIY-room. Machinery room. White linen room.
SPA AREA:
Sauna, shower and bathroom, jacuzzi, sitting area, gym area and bar with access to the garden and pool.
2 Bedrooms with dressing and bathroom ensuite; access to pool and garden.
Wine cellar.
Staff apartment (with separate entrance):
One bedroom with bathroom. Kitchen. Living room. Storage room.
- SEPARATE GUEST APARTMENT:
Ground floor: Living room with fireplace and kitchen. Bedroom with bathroom en suite.
First floor: Master Bedroom with fireplace and terrace Dressing room Bathroom en suite.
- MORE FEATURES:
• Terracotta, marble, and wooden floors • Wood carpentry • Underfloor heating • Sound system • Double glazed windows • Air conditioning hot and cold.
Community fee: 12.386,80€/per year
Garbage cost: 18€
Energy Certificate rating: D
Happy to assist you with further information.
See you soon!!!

