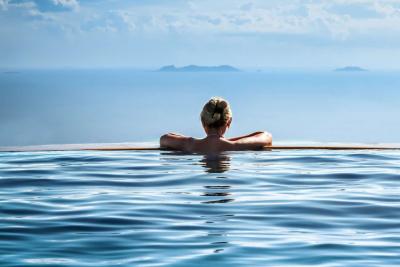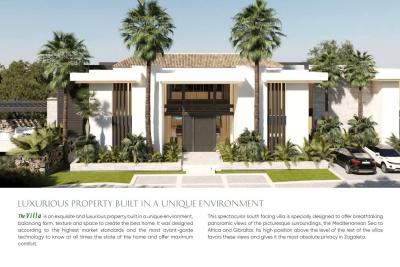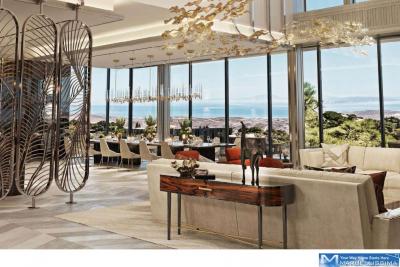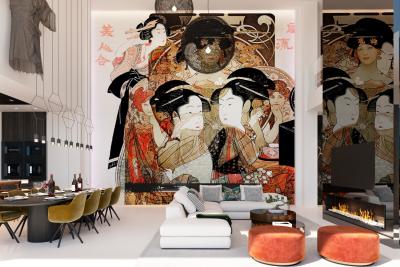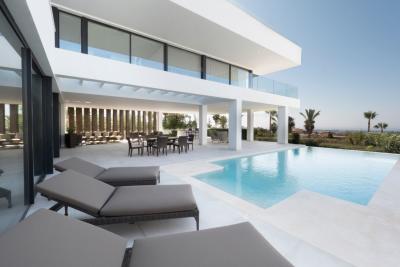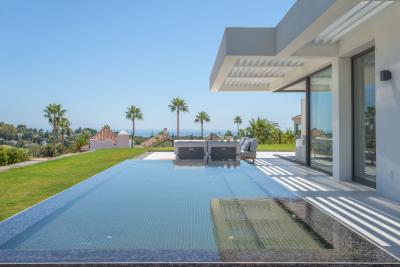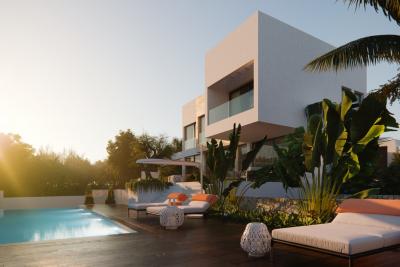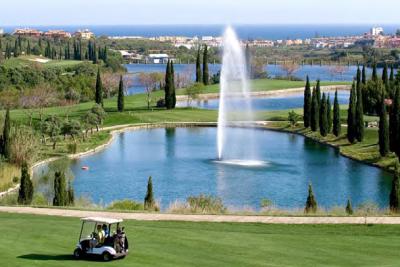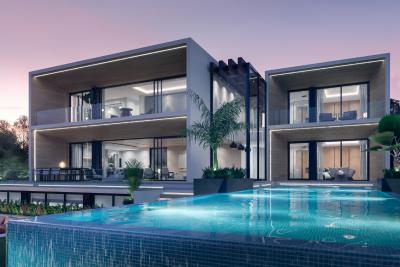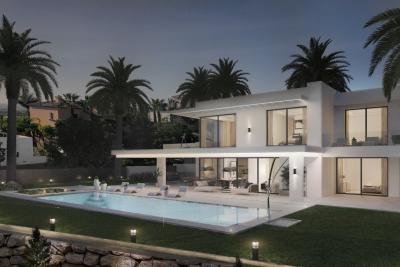Unbeatable value for money, Single-family plot from 630.000€ with backdrop breathtaking views!
Available 21 plot for sale with a size area up to 2.090,73 m²; in a remarkable residence with breathtaking views, Ideal to build your contemporary Design home of square meters up to 931, in the beautiful Benahavis, La Quinta. Set in a gated and secure community adding sense of security and peace of mind with controlled access points, 24/7 security surveillance, and professional security staff to ensure the safety and privacy of its residents. A picturesque development nestled in the foothills, offering breathtaking views and carefully positioned plots. The panoramic views across the Mediterranean Sea to Gibraltar and the coastal Rif Mountains of Morocco create a stunning backdrop. This remarkable positioned plot consists of size of 1753 m2 and allowed of total built area of 578 m2, you have a generous space to create a stunning villa in La Quinta. The west-facing orientation will allow you to enjoy beautiful views of the golf course, partial sea views, and even glimpses of Gibraltar. About Price list. Currently available 21 plots to build your Design and contemporary villa in La Quinta: 9956-8.1 Price: €780.000. Plot size: 1.839,36. Orientation: southwest. VIEWS: Sea golf, Lake, Gibraltar. INDOOR BUILT (INCLUDING BASEMENT): 547.15 m2. TERRACE SIZE: 373.15 m2. TOTAL BUILT: 920.3 m2. 9956-11.2 Price: €1.100.000. Plot Size: 1.863,53 m2. Orientation: South. VIEWS: Sea golf, Lake, Gibraltar. INDOOR BUILT (INCLUDING BASEMENT): 591.43 m2. TERRACE SIZE: 339,57 m2. TOTAL BUILT: 931 m2. 9956-12.1 Price: €1.100.000. Plot Size: 1.876,95 m2. Orientation: South. VIEWS: Sea golf, Lake, Gibraltar. INDOOR BUILT (INCLUDING BASEMENT): 591.43 m2. TERRACE SIZE: 339.57 m2. TOTAL BUILT: 931 m2. Available 21 plot for sale with a size area up to 2.090,73 sq. m. 9956-14.4 Price: €995.000. Plot Size: 1.960.12 m2. Orientation: South. VIEWS: Sea. mountains, Gibraltar. INDOOR BUILT (INCLUDING BASEMENT): 591,43 m2. TERRACE SIZE: 339,57 m2. TOTAL BUILT: 931 m2. 9956-14.5 Price: €995.000. Plot Size: 1.957,96 m2. Orientation: South. VIEWS: Sea. mountains, Gibraltar. INDOOR BUILT (INCLUDING BASEMENT): 591,43 m2. TERRACE SIZE: 339,57 m2. TOTAL BUILT: 931 m2. 9956-C1 Price: €865.000. Plot Size: 1.863,32 m2. Orientation: East. VIEWS: La Concha, Sea, mountains. INDOOR BUILT (INCLUDING BASEMENT): 591,43 m2. TERRACE SIZE: 339,57 m2. TOTAL BUILT: 931 m2. 9956-C2 Price: €720.000. Plot Size: 1.949.42 m2. Orientation: East. VIEWS: La Concha. Sea. Mountains. INDOOR BUILT (INCLUDING BASEMENT): 547,15 m2. TERRACE SIZE: 373,15 m2. TOTAL BUILT: 920,30 m2. 9956-C3 Price: €720.000. Plot Size: 1.951.31 m2. Orientation: East. VIEWS: La Concha. Sea. Mountains. INDOOR BUILT (INCLUDING BASEMENT): 547,15 m2. TERRACE SIZE: 373,15 m2. TOTAL BUILT: 920,30 m2. 9956-C4 Price: €870.000. Plot Size: 1.857.46 m2. Orientation: East. VIEWS: La Concha. Sea. Mountains. INDOOR BUILT (INCLUDING BASEMENT): 591.43 m2. TERRACE SIZE: 339,57 m2. TOTAL BUILT: 931 m2. 9956-C5 Price: €690.000. Plot Size: 2.090.73 m2. Orientation: East. VIEWS: La Concha. Sea. Mountains. INDOOR BUILT (INCLUDING BASEMENT): 547,15 m2. TERRACE SIZE: 373,15 m2. TOTAL BUILT: 920,30 m2. 9956-C6 Price: €720.000. Plot Size: 2.042,60 m2. Orientation: East. VIEWS: La Concha. Sea. Mountains. INDOOR BUILT (INCLUDING BASEMENT): 591,43 m2. TERRACE SIZE: 339,57 m2. TOTAL BUILT: 931 m2. 9956-C7 Price: €850.000. Plot Size: 2.024,01 m2. Orientation: East. VIEWS: La Concha. Sea. Mountains. INDOOR BUILT (INCLUDING BASEMENT): 591,43 m2. TERRACE SIZE: 339,57 m2. TOTAL BUILT: 931 m2. 9956-C8 Price: €1.090.000. Plot Size: 1.977,46 m2. Orientation: East. VIEWS: La Concha. Sea. Mountains. INDOOR BUILT (INCLUDING BASEMENT): 591,43 m2. TERRACE SIZE: 339,57 m2. TOTAL BUILT: 931 m2. 9956-C9 Price: €850.000. Plot Size: 2.026,30 m2. Orientation: East. VIEWS: La Concha. Sea. Mountains. INDOOR BUILT (INCLUDING BASEMENT): 547,15 m2. TERRACE SIZE: 373,15 m2. TOTAL BUILT: 920,30 m2. 9956-C10 Price: €1.095.000 Plot Size: 1.913,59 m2. Orientation: East. VIEWS: La Concha. Sea. Mountains. INDOOR BUILT (INCLUDING BASEMENT): 591,43 m2. TERRACE SIZE: 339,15 m2. TOTAL BUILT: 930,58 m2. 9956-C12 Price: €995.000. Plot Size: 2.079,75 m2. Orientation: East. VIEWS: La Concha. Sea. Mountains. INDOOR BUILT (INCLUDING BASEMENT): 591,43 m2. TERRACE SIZE: 339,57 m2. TOTAL BUILT: 931 m2. 9956-C7 Price: €850.000. Plot Size: 2.024,01 m2. Orientation: East. VIEWS: La Concha. Sea. Mountains. INDOOR BUILT (INCLUDING BASEMENT): 591,43 m2. TERRACE SIZE: 339,57 m2. TOTAL BUILT: 931 m2. 9956-40.1 Price: €650.000. Plot Size: 2.049,60 m2. Orientation: West. VIEWS: Golf. Partial Sea. Gibraltar. INDOOR BUILT (INCLUDING BASEMENT): 442,38 m2. TERRACE SIZE: 225,02 m2. TOTAL BUILT: 667,40 m2. 9956-40.2 Price: €650.000. Plot Size: 2.047,27 m2. Orientation: West. VIEWS: Golf. Partial Sea. Gibraltar. INDOOR BUILT (INCLUDING BASEMENT): 442,39 m2. TERRACE SIZE: 225,02 m2. TOTAL BUILT: 667,41 m2. 9956-40.3 Price: €630.000. Plot Size: 1.755,63 m2. Orientation: West. VIEWS: Golf. Partial Sea. Gibraltar. INDOOR BUILT (INCLUDING BASEMENT): 386,24 m2. TERRACE SIZE: 193,12 m2. TOTAL BUILT: 579,36 m2. 9956-40.4 Price: €630.000. Plot Size: 1.754,69 m2. Orientation: West. VIEWS: Golf. Partial Sea. Gibraltar. INDOOR BUILT (INCLUDING BASEMENT): 386,03 m2. TERRACE SIZE: 193,02 m2. TOTAL BUILT: 579,05 m2. 9956-40.5 Price: €630.000. Plot Size: 1.753,08 m2. Orientation: West. VIEWS: Golf. Partial Sea. Gibraltar. INDOOR BUILT (INCLUDING BASEMENT): 385,68 m2. TERRACE SIZE: 192,84 m2. TOTAL BUILT: 578,52 m2. The sale price does not include the project. We work in collaboration with highly recognized architects and professionals in Marbella. You can count on me to help you and guide you with more information.

