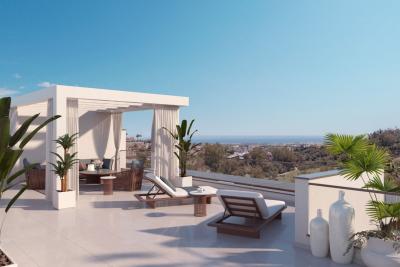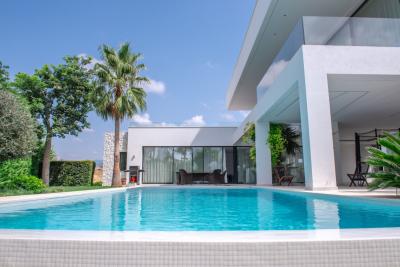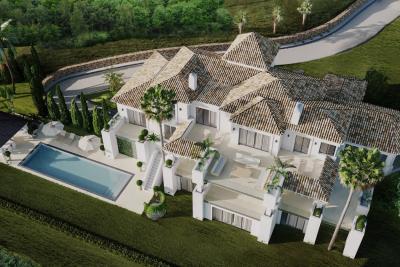Spectacular villa in La Zagaleta. This new home, maintains a classical Andalusian style, with an addition of the modern design. Within a Spacious Plot of 6088 square meters the house provides 1147 square meters full of high-quality materials, such as windows by Roman Clavero, specially produced marble and much more.
The main floor has an ample living room, and a dining area, which are separated by a fireplace. There is also a spacious 65 square meters kitchen with mesmerising views. In addition, there is a separate room next to the dining room, which can be used as a guest apartment, a staff quarters or an additional TV/ Living room. In the other part of the floor there are 3 bedrooms, each with an en-suite bathroom.
The upper floor provides 2 bedrooms, with stunning sea views and a spacious terrace. The master bedroom consists of three rooms, one being the wardrobe, another one being a bathroom and the last one can be used as an office.
The basement provides an array of extras, such as a massive 87 square meters playroom, a garage, which can fit from 5-6 cars, laundry room, a separate apartment and a room, which can be turned into a cinema room or a spa area. The plot has amassive swimming pool, with a total length of 15meters, panoramic sea and mountain views.



